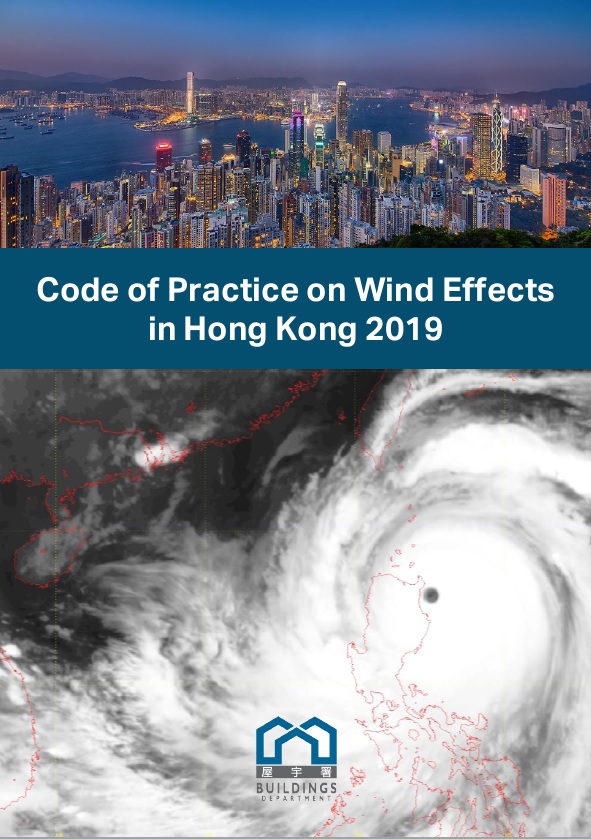

Hong Kong Buildings Department has published a new wind code on 30 September 2019 – the Code of Practice on Wind Effects in Hong Kong 2019 (COP-HK:2019), includes the following new features:
– Calculation of torsional and across-wind forces
– Load combination factors
– Consideration of sheltering effects
– Wind directionality factors
– Additional guidance on requirements for wind tunnel testing
There is a 12-month grace period for the transition from the 2004 edition to the COP-HK:2019.
Windtech Consultants is grateful to Henderson Land for the opportunity to facilitate the first successful submission and approval by the Hong Kong Buildings Department of the structural design based on a wind tunnel study adopting COP-HK:2019. This significant milestone was achieved for a proposed residential development at No. 2 Tat Cheong Street in Hong Kong. Windtech Consultants wishes to thank Henderson Land’s project and engineering team for their collaboration.

When super cyclone Amphan hit the vibrant city of Kolkata last week with wind speeds gusting up to 130km per hour (80mph), few could have imagined its destructive power. Just over a decade ago, the city was rocked by cyclone Aila and more recently by cyclone Bulbul, however most had suggested that Amphan was on another scale not seen in a lifetime. Some had likened the experience to that of an earthquake where buildings were swaying back and forth. This feeling was more pronounced for those living in high-rise developments.
“We felt as if the entire building was swaying. Initially, we thought that an earthquake was taking place even as the cyclone was raging outside. But then, we found out that it was because of the storm. It was really scary,” said Arpita Pal, who resides on the 10th floor of a high-rise building in east Kolkata.
As the city is left to pick up the pieces, many have reflected on how things could have been done better to brace for such a significant event. One of the talking points up until recently has been the effect that extreme winds such as the ones bought on by Amphan have on high-rise buildings both from a structural and cladding performance point. It is not uncommon for building owners and operators to study such impacts during the design stage in a bid to ensure the safety and/or comfort of end users and the general public. This is because wind impacts are generally seen as one of the fundamental inputs into the design of tall buildings, which when ignored can potentially result in a poor performing building or in the worst-case scenario a catastrophic failure leading to capital loss or even loss of life.
One such example of a well-engineered building is The 42, the brain child of a consortia of Mani Group, Sattva & Salarpuria , Alcove Realty and Diamond Group. Being the tallest and one of the most high-profile developments in Kolkata, the consortia with the guidance of J+W Consultants (Structural Engineers) was intent on creating a structural and cladding system that would withstand a 1 in 50 year extreme wind event with the usual margins of safety. During the design stage, a wind tunnel study was undertaken by Windtech Consultants using a scale model of the tower equipped with over 400 surface pressure sensors capable of measuring pressure at each location more than 2000 times a second. From these tests, the building designer was able to obtain an accurate distribution of pressure over the building envelope to help design the cladding elements and the fixtures that tie them back to the building. Factors taken into consideration included the regional wind climate and the wind flow interferences effects caused surrounding buildings/structures and the terrain. In addition to this, the loads on the super structure and the tower’s responses to these loads were also obtained to assist the structural engineer when tuning their structural system.
Due to the height, extremely slender form and the architectural constraints dictating the structural design, it was found that under serviceability wind conditions, the tower’s movement was predicted to be uncomfortable for its occupants. As this issue was identified at the design stage using accurate wind tunnel testing, it created an opportunity to investigate a range of possible solutions to mitigate this effect. Solutions such as building corner modification, removal of floor cluster, building tapering to confuse synchronous loads from increasing the magnitude of oscillation and/or significant modifications to the structural system were not well suited to this project. The solution chosen was to install an auxiliary damper. Building motion dampers work in much the same way as the shock absorbers on a car – however, instead of absorbing of impact of a pothole for the comfort of those driving the car, the building damper reduces the impact of wind vortices thereby improving the comfort of tenants in the building. Windtech designed and tested a prototype of the tuned liquid damper (TLD), then provided a detailed design, tuning and commissioning the liquid damper installation.
The developer of The 42 has commented that their tower was relatively unscathed in the aftermath of cyclone Amphan, which was sadly not the case for a number of low to mid-rise buildings and structures surrounding the development. As The 42 is by far the tallest and most slender building in the city. This just highlights the significant importance of designing for wind.
CTBUH Best Tall Building in Asia and Australasia Award CTBUH Urban Habitat Award
Tony Rofail presents at the 10th International Urban Design Conference

Creating outdoor spaces that are comfortable and fit for purpose is more important now than it has ever been. For us this means finding wind mitigation strategies that fit with the aesthetics and intent of a development and this can be one of the most critical aspects of the studies we undertake.
For this reason, we felt it would be useful to highlight some of the options for wind mitigation and perhaps in the process give you some ideas for your next project.
We often employ a combination of the following strategies to reduce the impact of wind effects and if you’d like to get our take on your project, we’d welcome you to reach out – we’re always happy to assist.
Natural Landscaping
As well as often being aesthetically pleasing, hedges and trees can mitigate horizontal wind acceleration at ground and elevated levels. It is also possible to mitigate downdraught from facades as well as wind acceleration around building corners.

Trees along the boundary of a space are good for mitigating direct exposure to wind as well as wind funnelling between buildings. They are unlikely to be suitable for downdraught from buildings.
A combination of large planters that break up wind flow at ground level with dense planting may be enough to reduce wind speeds for a given activity. This approach can be effective to reduce the impact of funnelling, for which a combination of shrubs and small trees should be used.

Trees and hedges do not always have to go in straight lines. Here is an example of a green tunnel, which could make for an extremely effective mitigation strategy for combatting downwash. Pergolas or green canopies could be equally effective, although care should be taken to make sure that foliage is dense and effective during the right season.
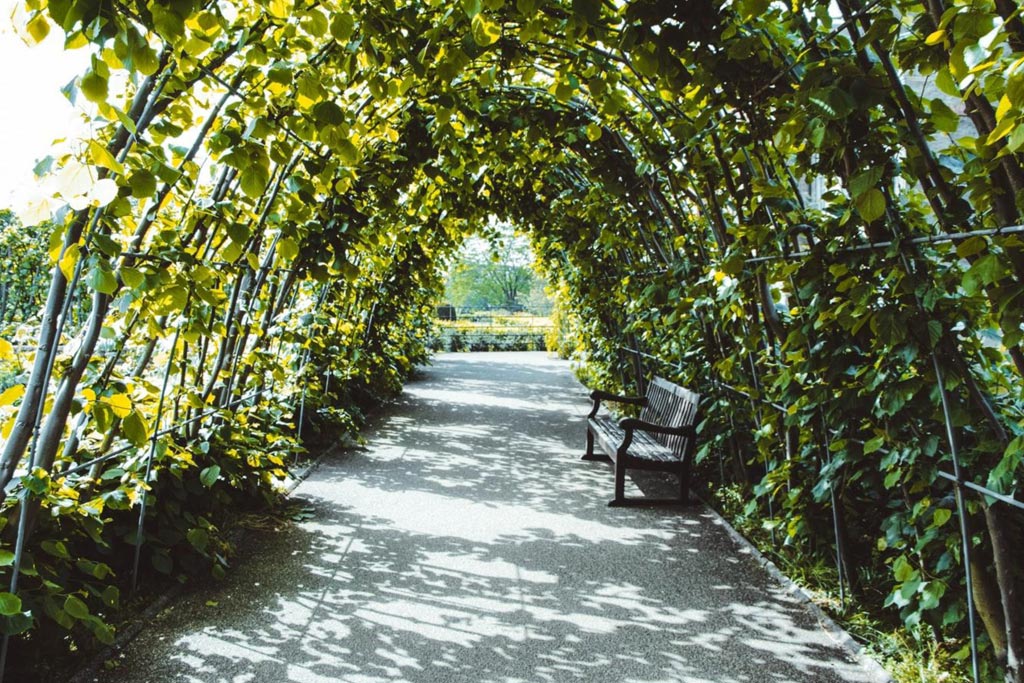
Balconies and Raised Terraces
Commonly found on balconies, but also outdoor terraces, balustrades are most effective for direct exposure to winds. For larger outdoor terraces such as this one, a combination of a balustrade and natural landscaping can be effective as balustrades are not suitable for reducing downwash.
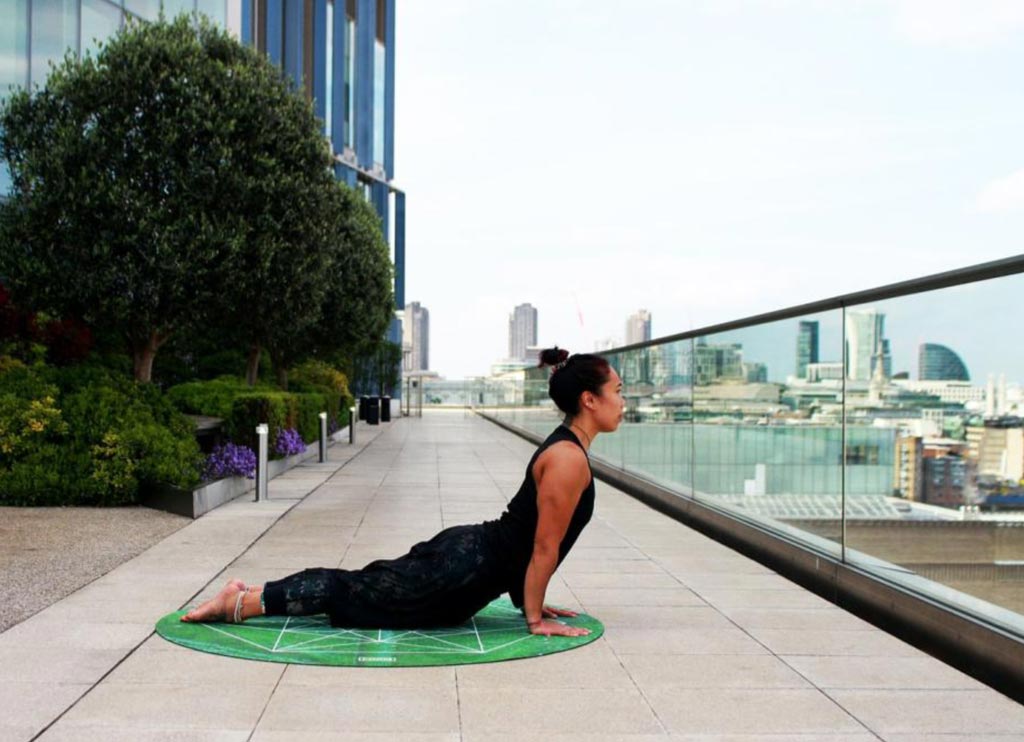
Balcony edge screens can be used when an elevated terrace is relatively deep and subjected to strong wind being upwashed from the façade below. This does not work if the wind conditions are generated by the tower above the terrace.
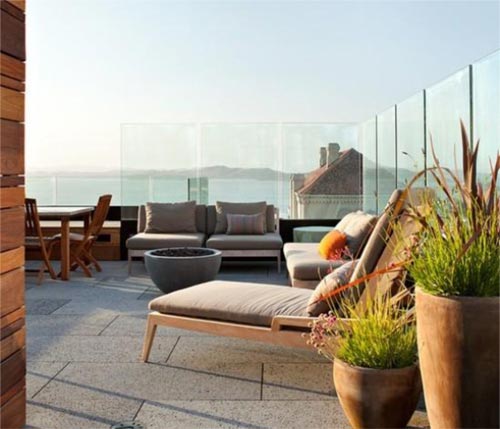
End screens or architectural features such as this one can be incorporated to negate the impact of wind acceleration around the corner of a building. If done correctly it can create an interesting feature too.
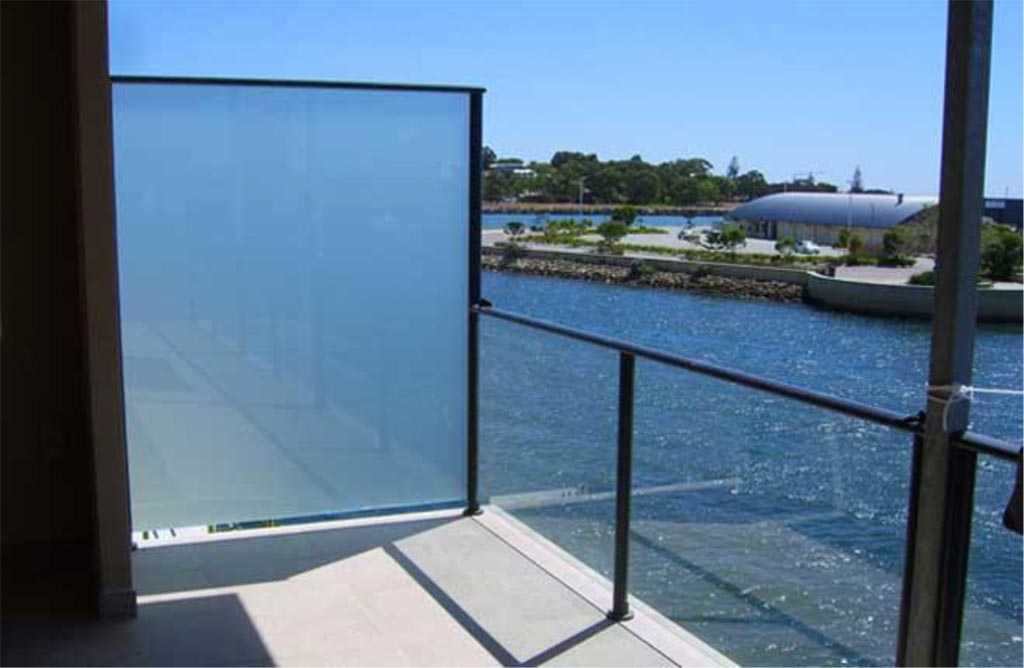
Excellent for creating, sheltered, usable spaces inset balconies are often the most effective method for ensuring private balconies meet comfort criteria. By combining screens such as that shown in the image below with an inset balcony a space is created that is versatile and protected all year round.
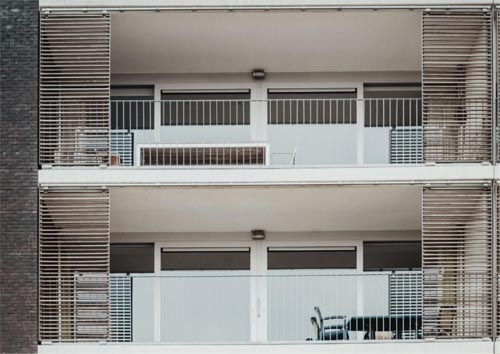
Screening can be positioned between different apartment blocks to reduce the impact of side-streaming at elevated levels as well as reduce the impact of direct exposure to the wind. Positioning these midway screens correctly is key to ensuring the most comfortable space.

This treatment is very effective for situations where there is a venturi effect between two tall buildings or a street canyon effect. This idea can also be used to design an airlock for the main entrance to a building.

For balconies that are north facing and exposed, it is often worth considering where winter gardens or a combination of winter gardens and balconies might be a preferred alternative to standalone balconies.
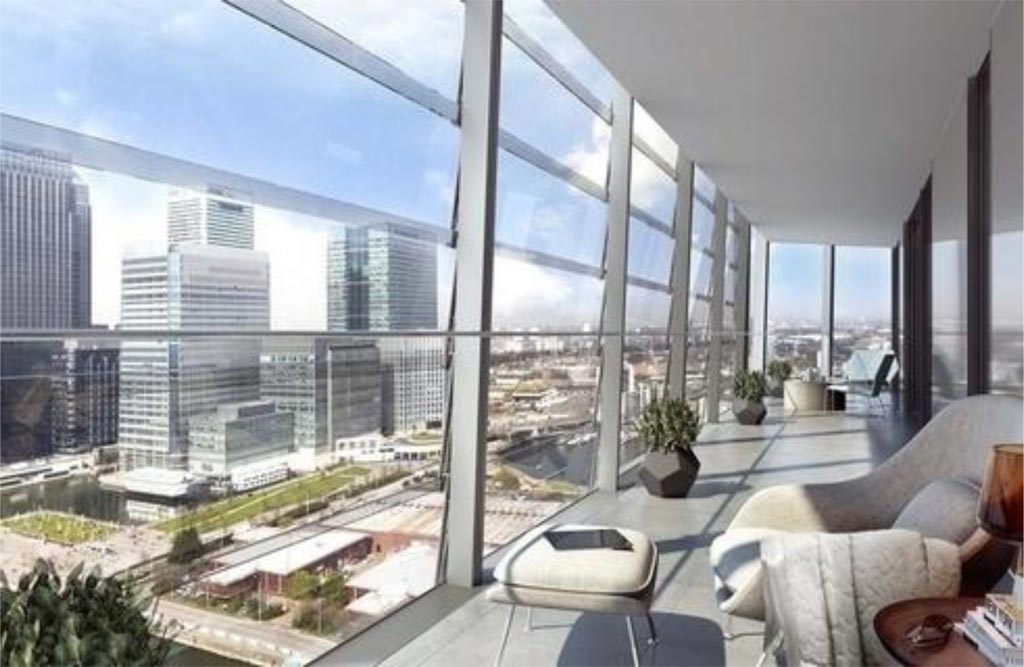
Hard Landscaping
Where screening might be unsightly and natural landscaping impossible due to other restraints, it might be worth considering a piece of artwork or sculpture. By picking something that has a porosity appropriate for wind mitigation, you could have a beautiful addition to your space that is functional too! This might be used to reduce wind funnelling between buildings.
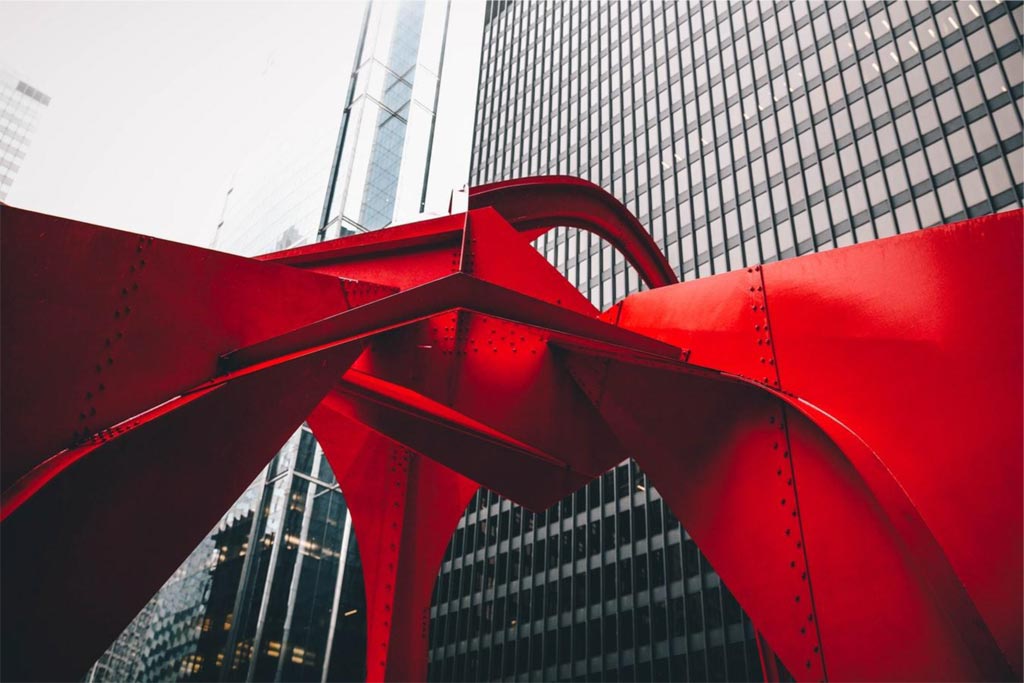
Perhaps the most famous canopy in London is The Leadenhall Building. Canopies such as this may be required when flat facades create downdraughts that impact at ground level.
The location and size of the building will have a significant impact on the size and position of the canopy required. They are usually not suitable for direct exposure to wind, wind funnelling between buildings or wind acceleration around building corners.
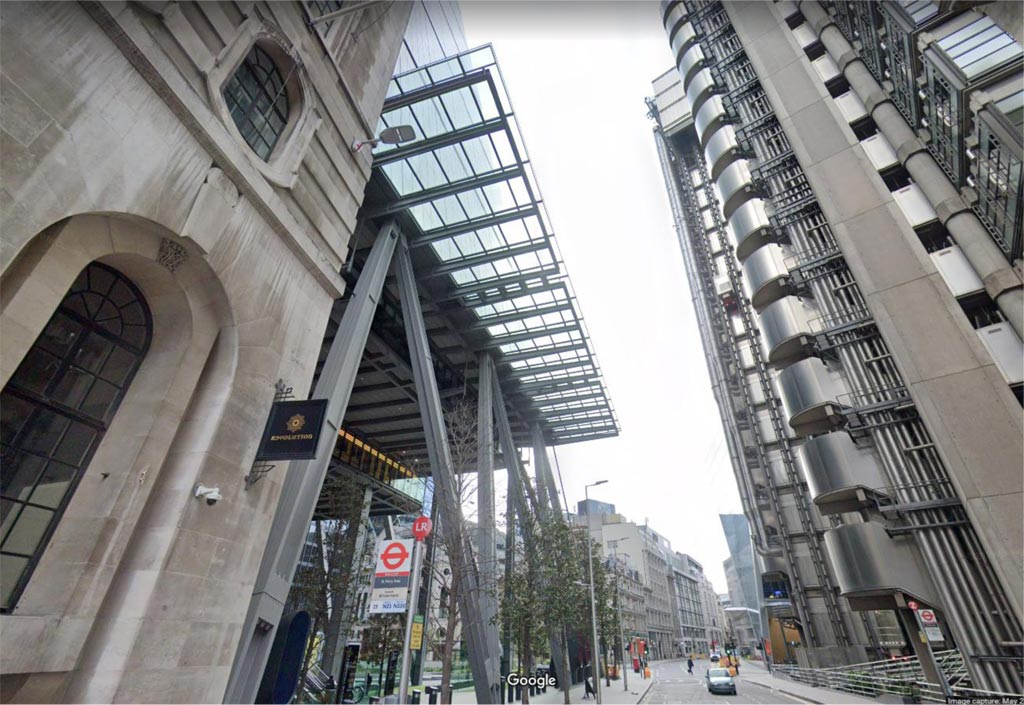
Similar to canopies, but on a much smaller, more localised scale, overhang shading is often porous and has the combined benefit of sun shading. Useful for mitigating downdraught from building façades, it is less suitable for direct exposure.
This is a great solution for open spaces where seating is required, but the opportunity for natural landscaping is limited.
Screens such as this can mitigate direct exposure to wind and wind funnelling between buildings but are not suitable for downdraught from buildings.
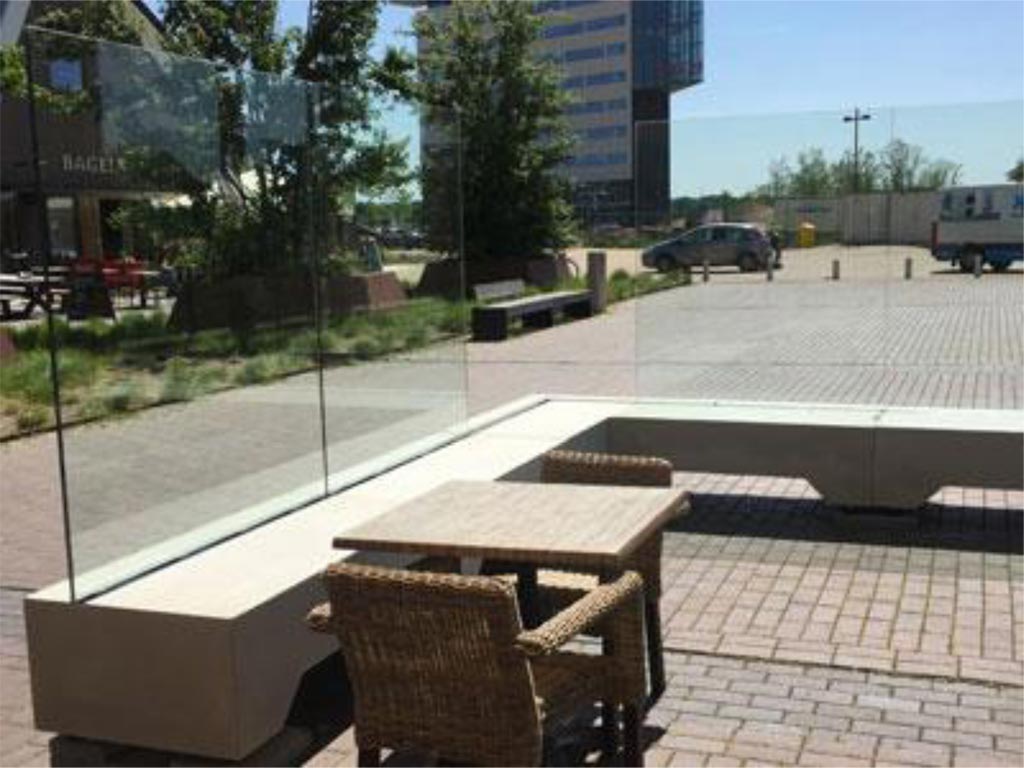
Porous screening is good for mitigating direct exposure to wind and wind funnelling between buildings. By making the screens porous, it has been proven that the distance for which shelter is provided is increased (when compared to solid screens). However, screening is unlikely to be suitable for downdraught from buildings.
Building Shaping and Building Form
Getting the overall building massing right at an early stage can save significant headache later in design.
As a rule of thumb, a cluster of buildings can offer shelter to one another and push the windy areas to the edge of the cluster. Also, orienting the narrower side of a tall building to the prevailing wind direction helps to reduce downdraught forming.
Masterplan Studies using Computational Fluid Dynamics (CFD) are particularly effective at informing early stage design as it is relatively easy to move buildings around in the simulation and re-test.

Podiums are often effective at mitigating downdraught off a building façade. However, if the podium itself is then designated as a usable space, such as a garden or a seating area, care must be taken to ensure that this meets comfort criteria. Podiums are not suitable for reducing the impact of direct exposure or wind funnelling between buildings.
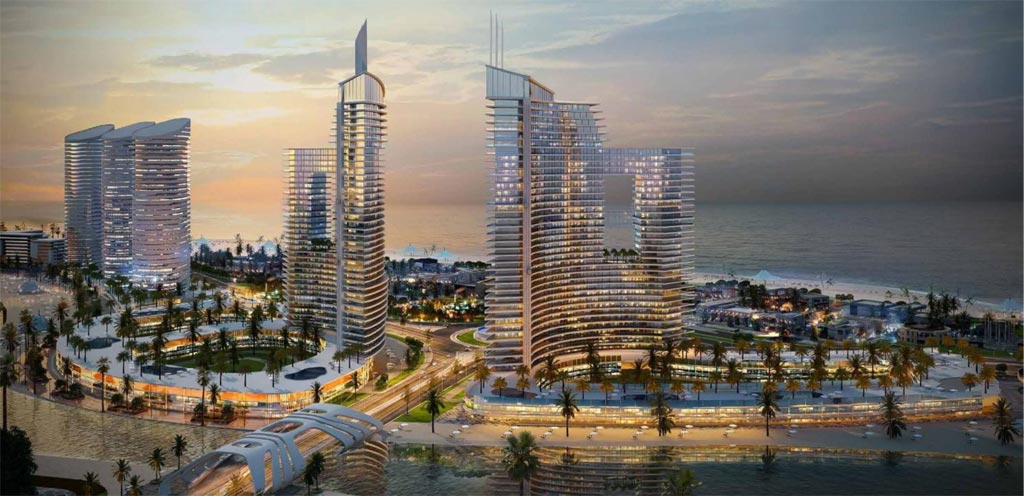
By recessing the corner of a building, it is possible to reduce the wind acceleration around the corner. This mitigation strategy is not suitable for direct exposure to wind, wind funnelling between buildings or downdraught.
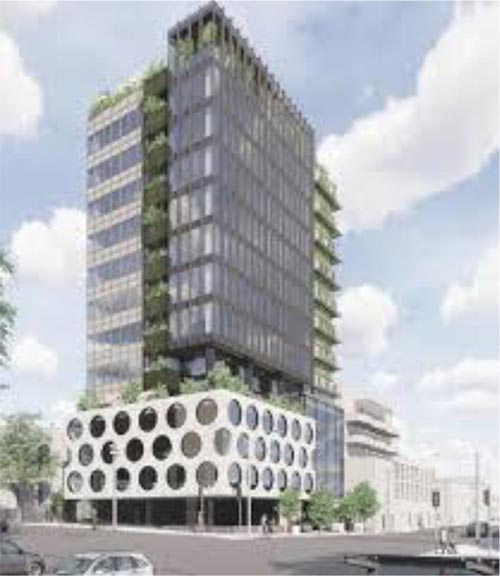
Sharp corners create more acceleration than rounded ones. By rounding off corners, it may be possible to bring comfort levels within comfort criteria if corner acceleration is leading to exceedances.
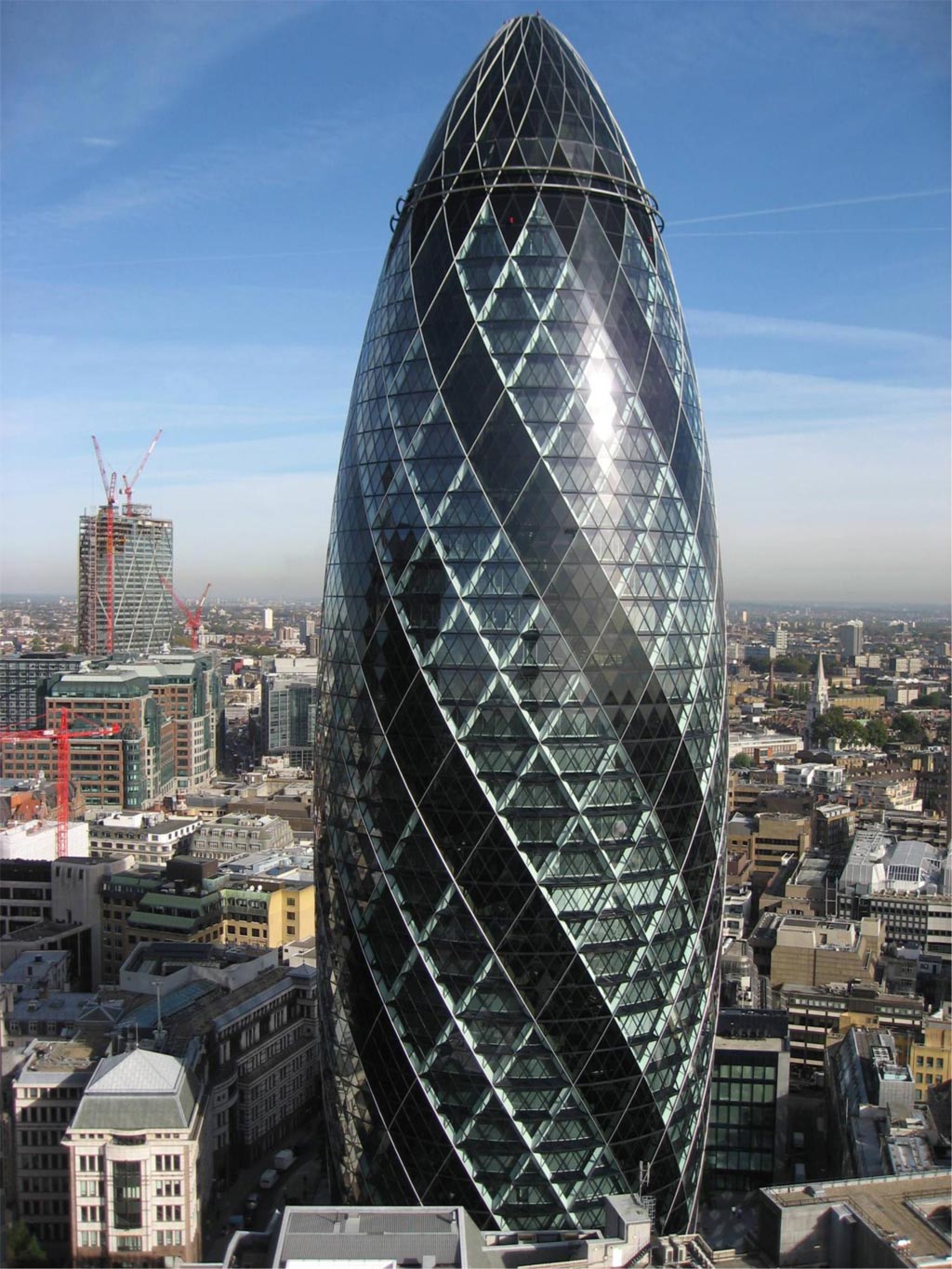

Construction is now underway for the soon to be tallest office tower in Sydney.Designed by Foster + Partners, the 263m tall tower has been named ‘Salesforce Tower, Sydney’, with the US software giant Salesforce as the anchor tenant. The building has obtained Sydney’s first Platinum pre-certification for ‘WELL core and shell’ and aims to achieve a 6 Star ‘Green Star Design and As-Built’ rating when the construction completes in mid-2022. The 53-storey tower is being developed by Lendlease, in partnership with China’s Ping An Real Estate and Japan’s Mitsubishi Estate Asia.
Windtech worked closely with Lendlease as the wind engineering consultant for this ground-breaking project from concept design through to the detailed design development phases.
Windtech undertook a comprehensive pedestrian wind comfort study using a scaled wind tunnel model consisting of the subject tower and the neighbouring buildings. Accurate local wind speed measurements were made in Windtech’s state-of-the-art boundary layer wind tunnel using hot-wire anemometry and effective mitigation strategies were formulated within tight design constraints imposed by the local planning authority, the architect and the client. Windtech’s scope included the testing of the wind mitigation measures to ensure that the critical outdoor pedestrian areas at ground level and the various elevated terraces with the subject tower development meet the relevant wind comfort and safety criteria when built. Windtech also assessed the solar glare impact of the façade materials pertaining to the overall development on driver visibility via a detailed solar light reflectivity study.
Windtech also undertook a wind tunnel study of the design wind loads on the façade cladding and façade fins,as well as the ultimate design loads on the tower structure. Wind tunnel measurements required for these studies were obtained using more than 500 individual pressure sensors instrumented on the scaled study model of the development. The simultaneously acquired measurements were analysed using Windtech’s advanced multi-sector analysis technique, which provides an order of magnitude improvement in the accuracy of the load predictions compared to wind tunnel analysis techniques used by the majority of other wind engineering consultants. This assisted structural engineers Robert Bird Group in their quest to provide a robust and yet efficient design of the tower structure. Prior to the commencement of construction, a detailed wind tunnel investigation was also carried out to quantify the effect of wind-driven rain onto the various entrances to the building.
As construction works progressed into this year, Windtech also undertook a wind noise and vibration assessment on the exterior skin of the development.This study provided preventative measures to mitigate the potential for the generation of wind-induced noise and vibration from the various architectural features proposed for the façade of the development.
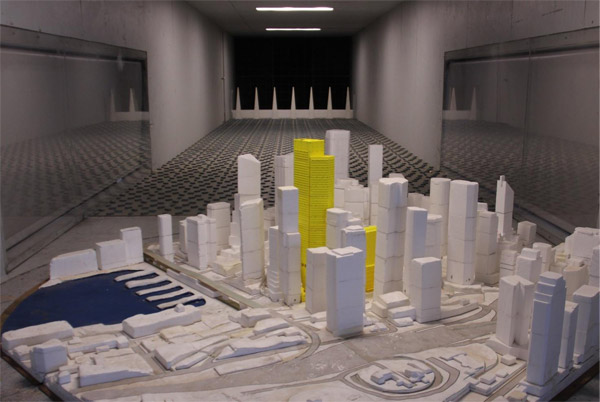
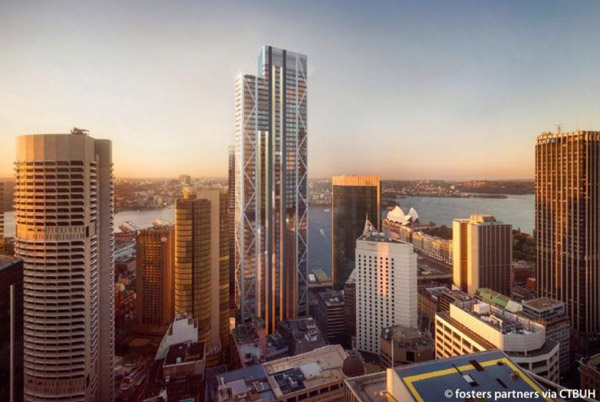


Windtech is partnering with the Jakarta government to deliver a brand-new, multi-function stadium named Jakarta International Stadium that can host around 82,000 spectators. The stadium will be incredibly luxurious, with facilities comparable to those at Manchester United’s Old Trafford stadium and Real Madrid’s Santiago Bernabeu stadium. Features include perforated external panels and two moving panels on the roof which can be open or closed to suit the different events.

Prior to wind tunnel testing, a detailed wind tunnel model was carefully replicated at 1:300 scale using the latest 3D printing technology to ensure accurate modelling of the small gaps between the wall cladding and to properly model the flow regime around the curved façade.
The model was carefully instrumented with to enable testing for both the ‘open-roof’ and the ‘closed-roof’ configurations. The testing was then carried out in one of Windtech’s three state-of-the-art wind tunnels to estimate the design wind pressures distributed across the light-weight structure elements.

Windtechalso undertook a full pedestrian wind comfort study, assessing the microclimate for the important outdoor areas such as the playing field and the seating bowl. In this study, hot wire anemometry, which is proven to be the most accurate method for data collection, will first be used to collect data on the local wind speeds at various locations in and around the stadium. These wind speeds will then be compared against Lawson’s comfort criteria to provide information on the suitability of each area for its chosen use or activity.
Subsequently, this wind speed data was used to calibrate the computational fluid dynamics simulation and combined with a seasonal analysis of the local climate including temperature to provide the project team with a more complete understanding of the spectators’ overall comfort. This hybrid approach of combining CFD with results from wind tunnel testing not only offers a robust analysis of thermal comfort, wind comfort, natural ventilation performance as well as suitability of wind conditions for the hybrid turf proposed for the arena, the first of its kind in Indonesia.