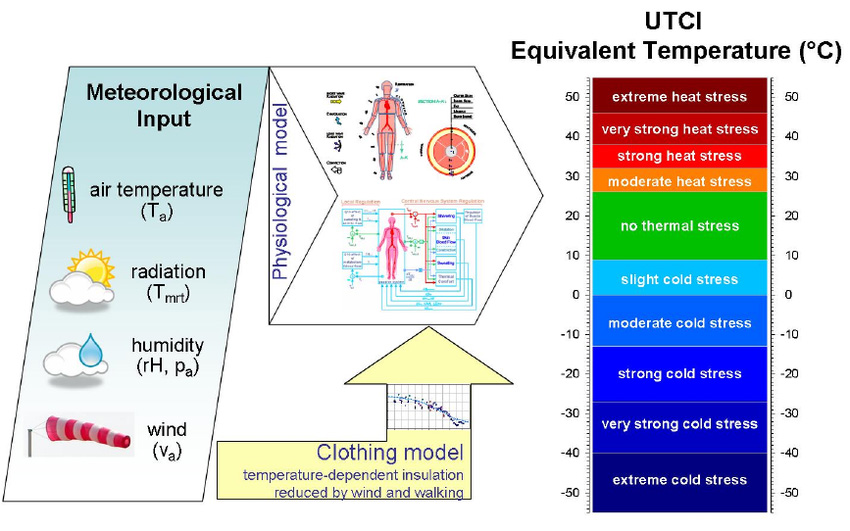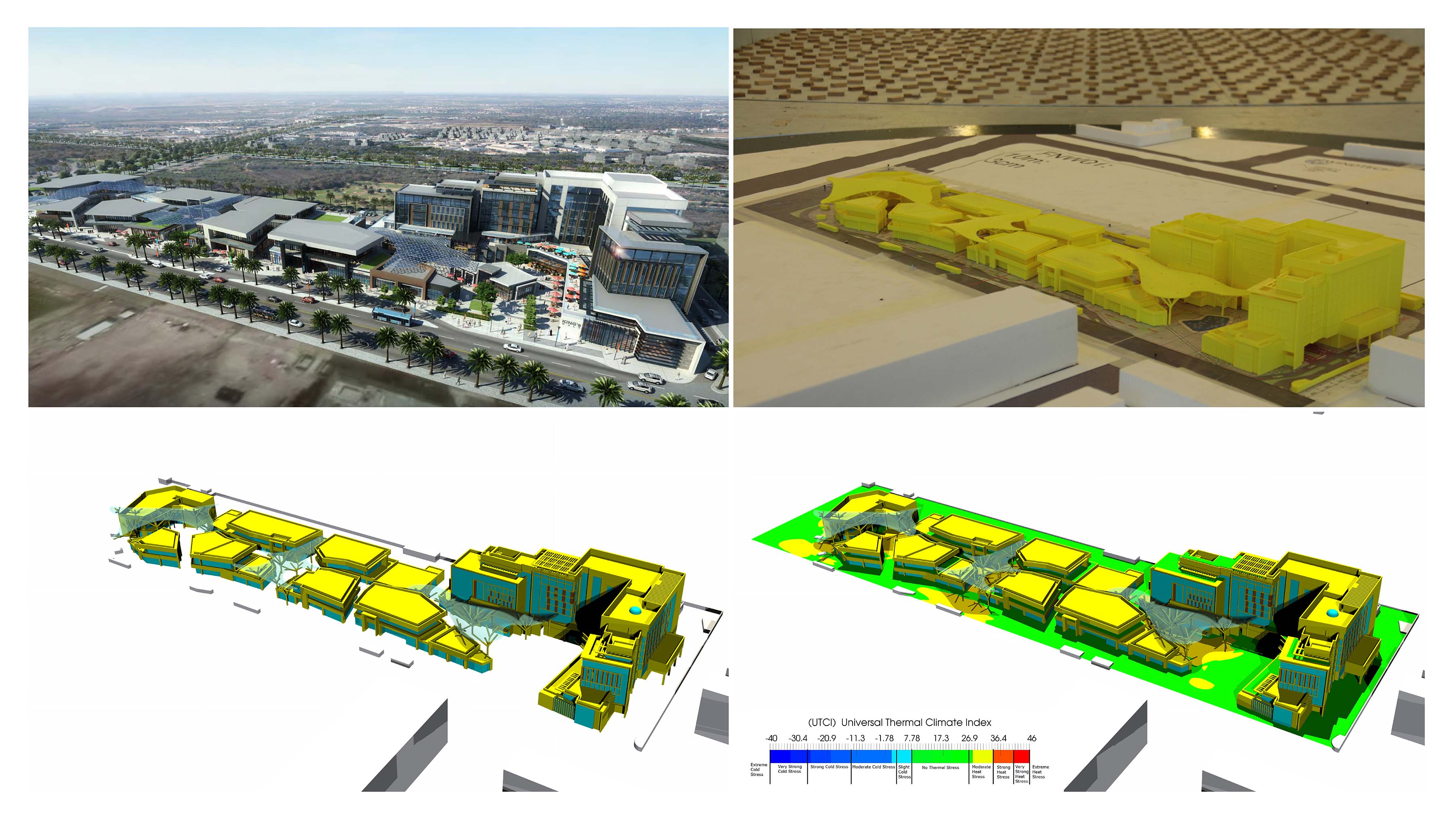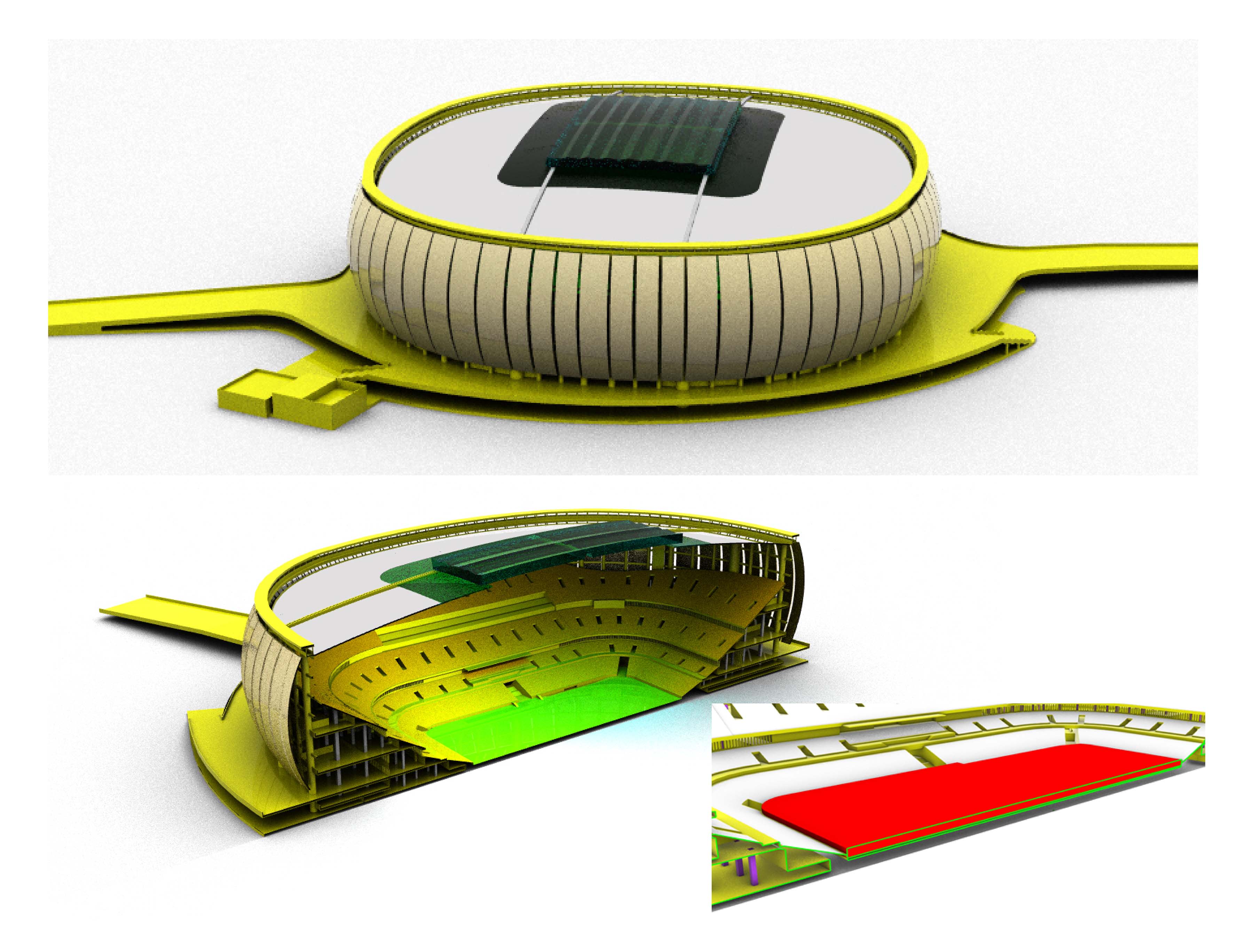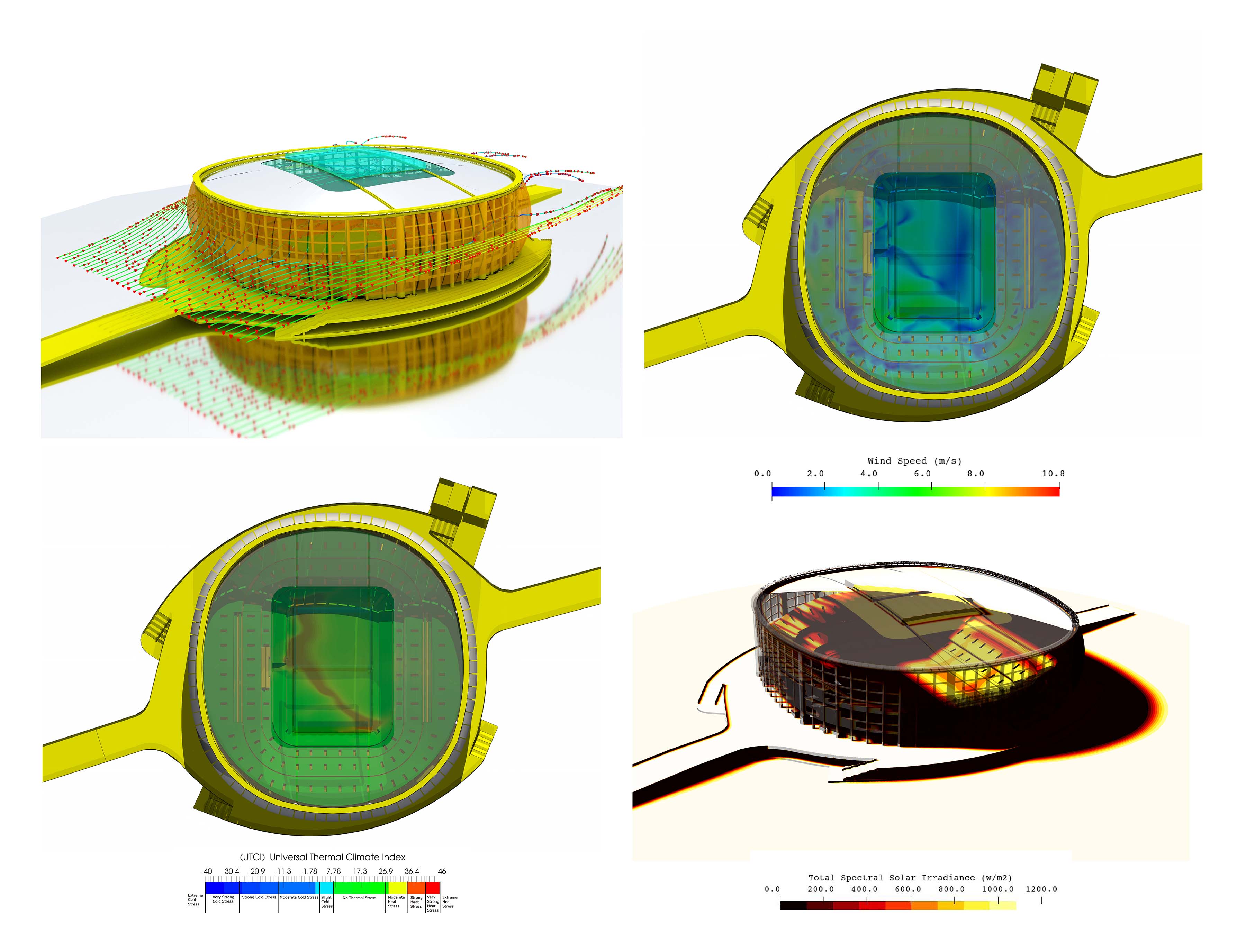Outdoor Thermal Comfort: How CFD can Extend the Usability of Outdoor Spaces
Posted on 14 July 2020
Extending the usability of outdoor spaces throughout the seasons is an essential consideration in any well-designed project. This is the case now more than ever as usable outdoor space promotes active and healthy lifestyles, improves the viability of outdoor businesses (i.e. restaurants) and improves the overall experience of users. The use of outdoor spaces for retail and restaurant use has recently become an important means of controlling the spread of contagions. It should also be noted that even moderate climates, neither hot or cold, can present challenges from a thermal comfort point of view which is a common misconception.
WINDTECH has undertaken detailed thermal comfort studies for a broad range of scenarios with experience on everything from small residential developments to large commercial developments (i.e. shopping malls). We use a range of metrics to assess thermal comfort including the Universal Thermal Comfort Index (UTCI) as indicated in Figure 1, which is one of the most widely recognised thermal comfort index globally. Our method of analysis accounts for solar load, humidity, wind, and the properties of building materials (i.e. glazing) throughout a development and results are presented in a way that enables accurate pinpointing of problem areas and effective identification of mitigation measures.

Figure 1. UTCI comfort criteria categories
The Universal Thermal Climate Index (UTCI) is a thermal comfort index used by COST to provide a measure of the perceived heat or cold stress of occupants. The UTCI is defined as the equivalent air temperature of an isothermal environment at a specific relative humidity, in which an occupant, wearing clothing to a quantitative level and at an activity level, experiences the same total heat loss from the skin in comparison to an occupant in the actual environment. Essentially, UTCI is a measurement of the perceived heat or cold stress of occupants and is calculated using the ambient temperature, mean radiant temperature, humidity, occupant activity, clothing level as well as airspeed, all measured at the occupant’s location. The model utilises heat balance principles to relate thermal comfort to ten key sensations.
CASE STUDY 1: Kings Walk Mall, Jeddah, KSA
A hybrid wind tunnel and computational fluid dynamics (CFD) approach was undertaken to assess the outdoor conditions within the mall. This method leverages the accuracy of wind tunnel testing and the additional physics capabilities of CFD, enabling a level of detail and accuracy which otherwise would not be possible.

Figure 2. Kings Walk Mall, Jeddah, KSA – Architectural Impression, Wind Tunnel Model, 3D CFD outdoor wind and thermal comfort model with glazing and wood boundary conditions highlighted and Outdoor wind environment CFD ground level contour of UTCI (Universal Thermal Climate Index) accounting for the solar load and glazing/material properties throughout the proposed development.
Initially, a wind tunnel model was fabricated and tested at Windtech’s boundary layer wind tunnel facilities to determine the approaching flow conditions to the site. This data was then inputted as boundary conditions and used to validate the CFD model, which ensured the accuracy of the computational domain. The computational simulation was then run incorporating buoyancy effects, thermal models, glazing properties (including solar transfer through the proposed transparent canopies), as well as humidity and solar properties to assess the occupant thermal comfort within the development. This assessment was undertaken for various scenarios including summer day, summer night, shoulder season day and shoulder season night. The results of the study accurately modelled the thermal comfort of the outdoor regions within the development, illustrating the thermal comfort of the occupants with respect to Wind, Occupant clothing, Occupant Activity, Humidity and Universal Thermal Comfort Index (UTCI). The results indicated higher levels of thermal stress levels were present under the transparent canopies during the summer season. Where heat build-up was present due to air flow stagnation. Through the introduction of mitigation options such as adjustment of the height the canopies to be above the roof level of the retail pods to act as passive vents, flushing the hot air as well as changes to their material properties. This enabled the end thermal comfort conditions be deemed appropriate for the occupants. It is through detailed CFD modelling of this level that appropriate mitigation measures can be formulated without compromising the architectural design intent.
CASE STUDY 2: Jakarta International Stadium, Indonesia

Figure 3. Jakarta International Stadium, Indonesia – 3D CFD outdoor/indoor wind and thermal comfort model with porous façade, ETFE transparent roof, seating and pitch materials and Internal Thermal Load from occupants for music event.
The previously described hybrid wind tunnel and computational fluid dynamics (CFD) approach was also applied to the Jakarta International Stadium in Indonesia. A detailed analysis of the solar transfer through the semi-transparent ETFE roof was carried out for each of the ambient wind and environmental conditions. Furthermore, an additional simulation was carried out to replicate the heating load from the attendees of a sold-out music event.

Figure 4. Jakarta International Stadium, Indonesia – External Wind Streamlines, plan view of interior occupied height Peak wind and UTCI and Peak Summer external solar irradiance.
WINDTECH’s unique approach of providing measurements from physical testing in the wind tunnel to form the accurate boundary conditions for further analysis using CFD is the main driver in our ability to provide a highly accurate multi-faceted solution. This then provides the appropriate tools during the design stage to identify problem areas and tailor solutions to mitigate adverse thermal comfort issues that could be experienced by end users, thereby avoiding the potential for expensive remedial measures post construction.
The results within the stadium indicated evaluated levels of thermal stress levels during the music event were present, but with the inclusion of slight adjustment to the transparent roofing system and additional façade porosity the end thermal comfort conditions were deemed appropriate for the occupants.
Return to Main News Page

