Completed: Sydney’s Tallest Residential Tower
Posted on 25 November 2021
This month Greenland Australia and builders Probuild have completed Sydney’s tallest residential tower, the $700-million mixed-use Greenland Centre in the city’s CBD. The tower was designed by award-winning Australian architectural firms BVN and Woods Bagot.
The building faced some unique challenges at the outset as pointed out by Andrew Johnson, the lead structural engineer from Arup Sydney, “It is the first building in the world that we are aware of where 45 stories have been grafted onto the top of an existing 25-story building, resulting in a slender tower of 10:1 aspect ratio integrating the existing structural frame and foundations into the redeveloped building.”
Andrew goes on to say that they were “constrained by the planning requirements of retaining the existing building structure—once the second tallest building in Sydney and completed in 1965—the structural design has integrated the original primary vertical steel structure into new composite columns, existing steel girders into the new low-rise floor structures, and augmented the deep pad footings founded on sandstone to support the higher gravity and wind loads of the new building.
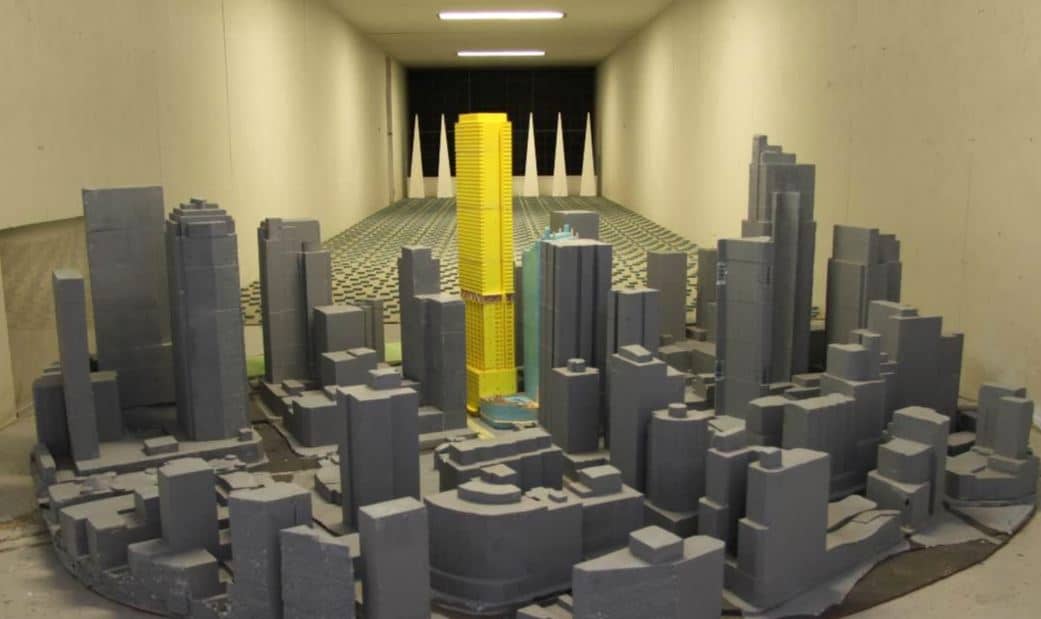
Figure 1. The Model of the Greenland Centre (yellow) being tested in one of Windtech’s wind tunnel facilities in Sydney.
It was clear at the outset that the design constraints posed some interesting challenges from a structural design point of view. As such, there needed to be a collaborative approach adopted by all members of the design team. Tony Rofail, a Principal at Windtech Sydney Office quotes, “We needed to collaborate quite closely with the design team as we were embarking on a project that was atypical. Given the height, slenderness, and perceived structural dynamics of the tower, it was a given that it was bound for the wind tunnel. Testing of a preliminary massing of the tower in the wind tunnel very early in the concept design phase allowed the team from Arup to have a reliable indication of the lateral wind loads that they are up against for this very atypical structure to enable the selection of an appropriate structural system. The structural designer was then able to progress the structural design further prior to conducting a wind tunnel test of the final articulated design, where the actual wind loads came within 10% of the original assumptions and where the accelerations remained within the criteria for occupant comfort.”
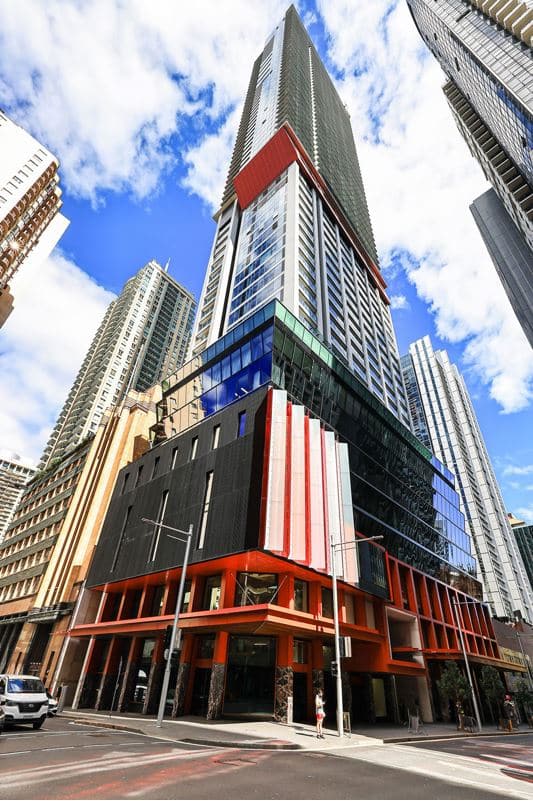
Figure 2. The Completed Greenland Centre building at the corner of Pitt and Bathurst Streets, Sydney (image courtesy of the Urban Developer)
Another interesting feature of the development is the innovative balcony design put forward by the architects BVN and Woods Bagot. The unique glass-fronted ‘Sydney balconies’ conjure the idea of the quintessential verandah that can be used year-round. Windtech utilised a hybrid wind tunnel and Computational Fluid Dynamics (CFD) approach to test the concept, with remarkable results. This innovative design was demonstrated to have adequate wind comfort and natural ventilation under normal serviceability conditions, even at higher levels where wind tends to be more severe. Tony went on to say that “wind comfort and natural ventilation tend to compete with each other. However, we were able to demonstrate that this innovative design was able to achieve a healthy balance and gave the designers the confidence to create a seamless transition between the indoor and outdoor spaces which is a tricky proposition at these heights”.
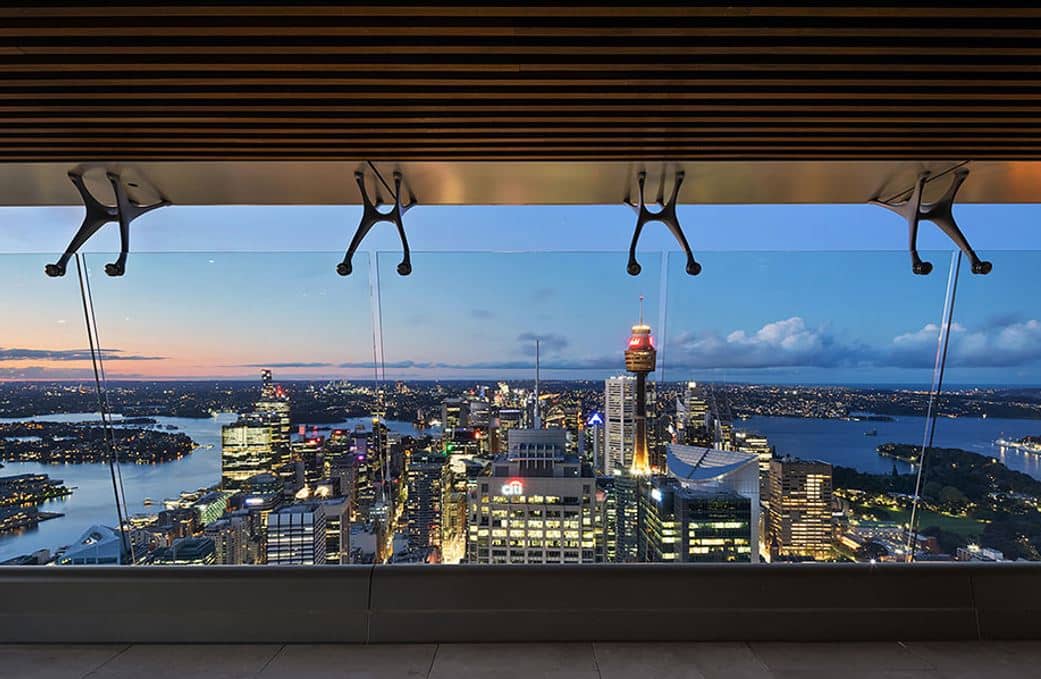
Figure 3. Unique glass-fronted ‘Sydney balconies’ (image courtesy of the Urban Developer)
During the design process, Windtech had undertaken a diverse range of wind engineering studies for this development, including the following
- Structural loads and building motion wind tunnel studies
- Wind environment study, including testing of mitigations for the communal terrace and Bathurst Street entry.
- Occupant comfort within the balconies using a hybrid of wind tunnel and Computation Fluid Dynamics
- Modelling of the dispersion of smoke from the BBQ in the balconies, including assessment of the best location within the proposed Sydney Balconies for ventilating the smoke from the BBQ. The results (see below) show that the proposed Sydney Balcony design to be quite effective in dispersing the smoke without it recirculating within the balcony.
- Façade Pressure study, including for the double skin façade system (including the glazing behind the perimeter glazing of the Sydney balconies)
- Wind-driven rain into the Sydney Balconies
- Wind entry and lift door pressurisation study with a recommendation to provide an effective airlock for the Bathurst St entry.
- Natural Ventilation Study, including recommendations
- Solar reflectivity study
We would like to congratulate the team made up of BVN, Woods Bagot, Arup, Probuild, Greenland, and many others for pulling off this unique and innovative award-winning project. It is truly an iconic Sydney development and will be for many years to come.
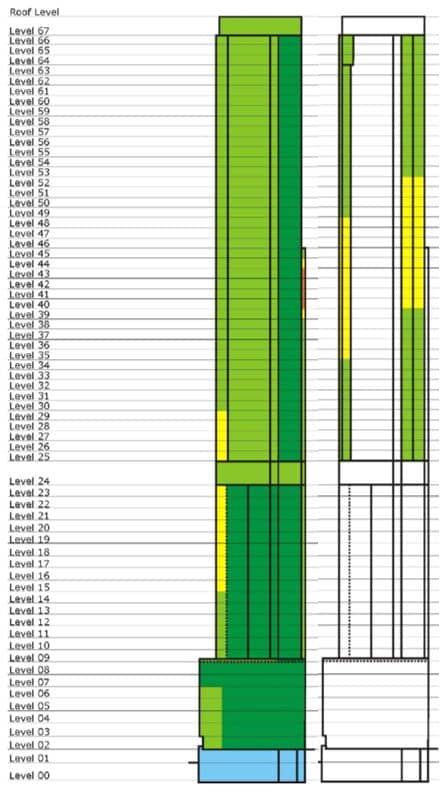
Figure 4. Pressure Contours for the northern aspect including pressures in the glazing behind the Sydney Balconies (Left Image: Outer Layer, Right Image: Inner Layer)
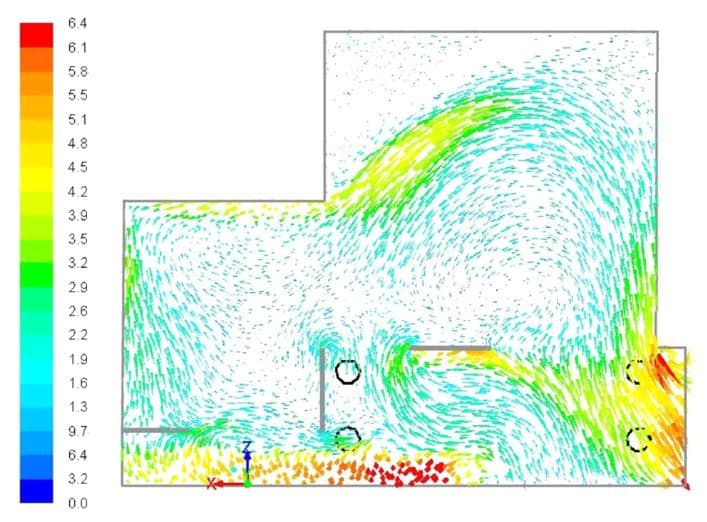
Figure 5. Wind Vector Diagram for one of the wind cases.
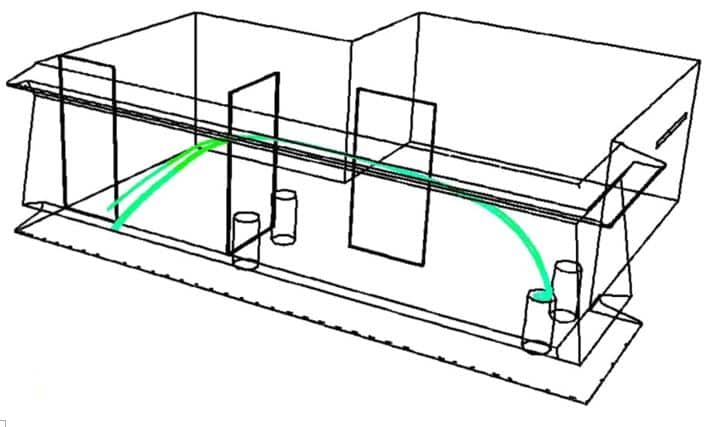
Figure 6. Smoke from BBQ location Number 3 with the effect of a weekly maximum westerly wind.
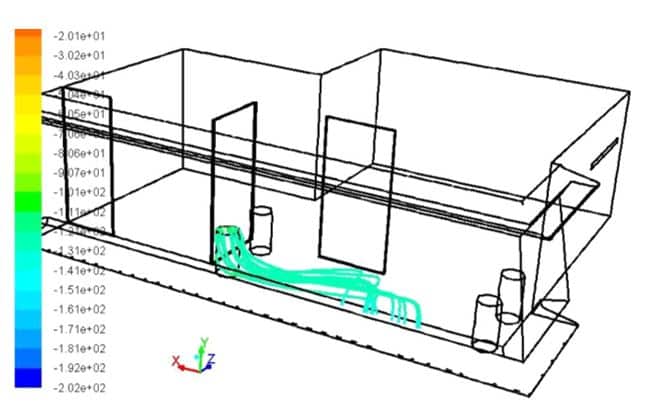
Figure 7. Smoke from BBQ location Number 4 with the effect of a weekly maximum westerly wind.
To enquire about our solutions relating to Wind Tunnel Testing and CFD Modeling, please reach out via our Contact us Page
To get regular updates on news and events, please follow us on our LinkedIn Page
Return to Main News Page

