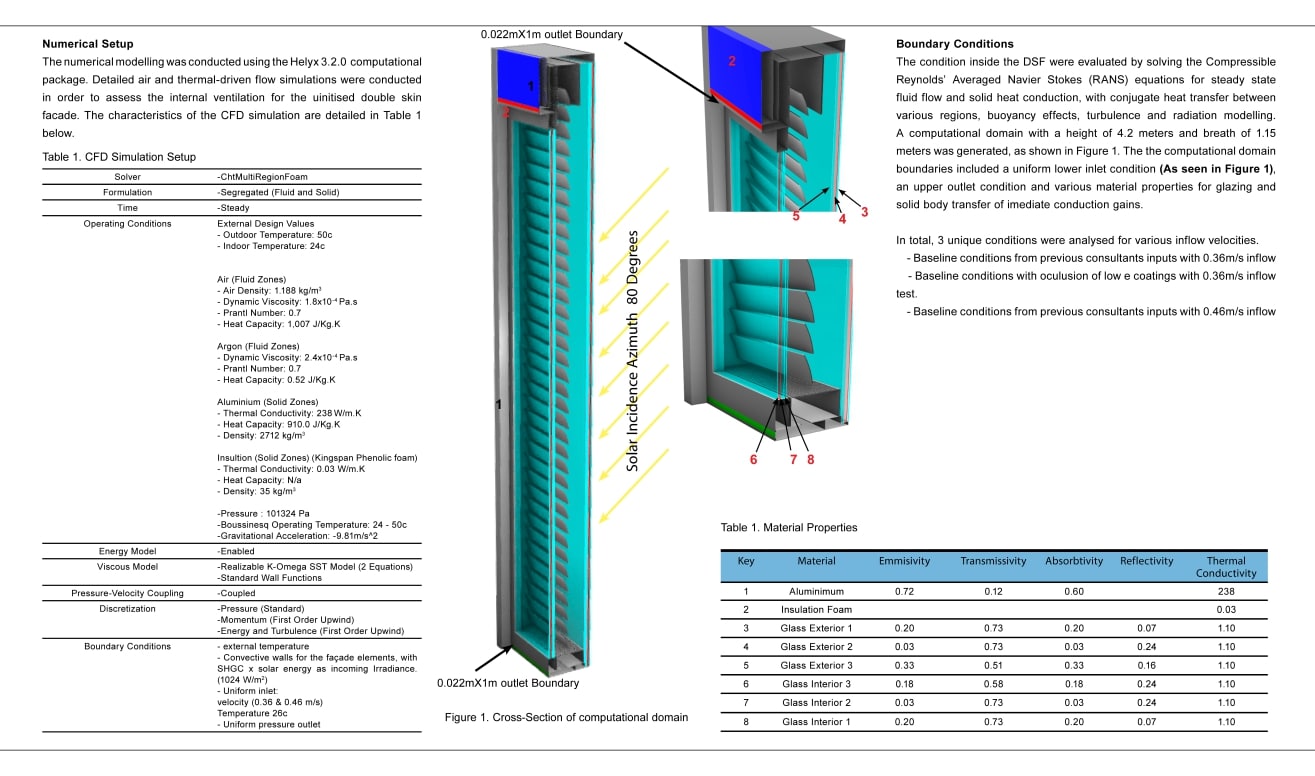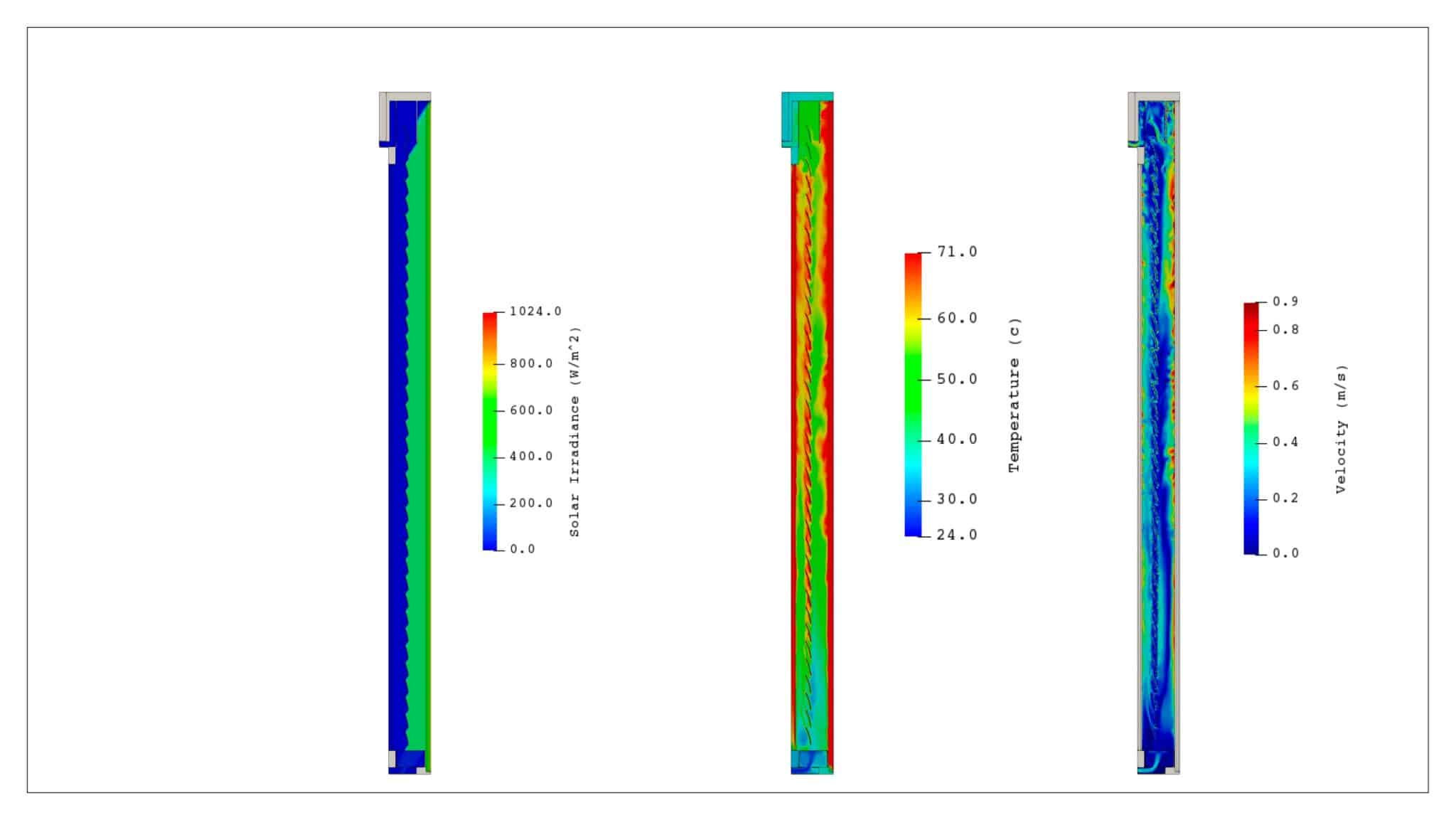Advanced Thermal Modeling of Double Skin Façades
Posted on 31 October 2021
Double skin façades are façade systems consisting of two layers, usually glass, wherein air flows through the intermediate cavity. This space (which can vary from 20 cm to a few meters) acts as insulation against extreme temperatures, winds, and sound, improving the building’s thermal efficiency for both high and low temperatures. One such example of a project with a double-skin facade is 30 St Mary Ax Building, “The Gherkin.”
The airflow through the intermediate cavity can occur naturally or be mechanically driven, and the two glass layers may include sun protection devices, such as blinds, either fully retractable or of a blade-type design.
While the concept of double-skin façades is not new, there is a growing tendency for architects and engineers to use them. Particularly in skyscraper design, they are favoured for their transparent façade, thermal and auditory comfort, reduced air conditioning costs, and elimination of the need for window-specific technologies.
Additionally, double-skin façades are adaptable to cooler and warmer weather. It is this versatility that makes them so interesting: through minor modifications, such as opening or closing inlet or outlet fins or activating air circulators, the behaviour of the façade is changed.
In cold climates, the air buffer works as a barrier to heat loss. Sun-heated air contained in the cavity can heat spaces outside the glass, reducing the demand for indoor heating systems.
Windtech conducts detailed Computational Fluid Dynamics (CFD) and Wind Tunnel testing, to assist in understanding the internal temperature, solar, and ventilation rates within various Double Skin Façade design makeups. The techniques lead to an overall detailed design in the material build-up in response to the achievable air-flow rates either mechanical or passive and the overall end reduction in solar/external temperature transfer.

Figure 1. Central Bank of Baghdad, Iraq (Image Courtesy of Zaha Hadid Architects)
Dr. Niall O’Sullivan a Technical Director at Windtech based out of the London Office indicated that “The new headquarters of the Central Bank of Iraq (CBI) comprises a podium and tower of 170 meters height and a gross internal area of 90,000 square metres. The structural exoskeleton frames the facade which is composed of an alternating pattern of open and closed elements, providing a variety of areas of light and shade within. The exoskeleton gradually opens and reduces as the tower rises, bringing greater lightness and views across the capitol. The project was designed by Zaha Hadid Architects and constructed by DAAX Construction”.
Windtech was responsible for the analysis of the mixed mode double skin façade design during the detailed design and construction documentation.
Dr. Niall O’Sullivan goes on to say “The detailed mixed-mode ventilation and solar thermal transfer CFD study was undertaken to investigate the solar transfer and the ventilation cooling rate prescribed in the current design. The simulation methodology including the material properties is included (in Figure 2). The simulations used the Conjugate heat transfer solvers available to calculate the solar and thermal transfer from the solid and fluid zones in the simulation domain. Through this, the internal building heat load could also be accounted for in the end simulations as well as the external solar transfer during the peak solar condition. All detailed glazing properties could be employed to define the solar loss through the façade build-up, where specific gas concentrations in each layer are defined to further the detail in the imposed thermal loss.”.

Figure 2. Computational Methodology

Figure 3. DSF Final Glazing Specification and 0.46m/s Inflow cross-sectional contours of solar irradiance, Internal Temperature and Velocity.
The outputs of the computational study presented the solar irradiance, internal cavity temperature and ventilation velocity. A selection of one of these simulations is shown in Figure 3.
The end result of the study led to the qualification of the designs effectiveness and further design adjustments in the glazing specification and ventilation rate imposed to allow for the double skin façades internal temperature to be within effective levels to maintain the overall internal buildings required heating performance during the peak seasons. It is only possible through the detailed analysis of this type for effective double-skin façade designs to be assured and implemented.
Windtech experience in this area of design led to the end clients design specification being assured and validated prior to construction.
To enquire about our solutions relating to CFD Modeling, please reach out via our Contact us Page
To get regular updates on news and events, please follow us on our LinkedIn Page
Return to Main News Page

