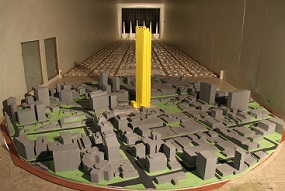Australia
Windtech provided the wind engineering services for the 336m high tower development, which is to become the tallest building in Australia. The Aspire Tower is a landmark mixed-use tower development located within the 3 hectare Parramatta Square precinct. The two main eastern and western wings of the tower rotate as the tower increases in height narrowing to the northern aspect while opening to the south. The upper levels of the tower are connected via 14 six storey atria, which open to the northern and southern aspects. The opening up to the south, catches the prevailing air movements for the Sydney region, while twisting inwards to the north to disperse the downward force of the wind.
The development is unique in its ability to integrate with the local wind climate in a way such that each one of the 700 apartments provides adequate natural ventilation for its occupants. This is achieved by allocating residential dwellings to the two east and west facing wings connected via a perforated central core. To demonstrate the natural ventilation of the residential apartments of the development, Windtech undertook wind tunnel modelling of the subject development, and utilised a detailed analysis technique to accurately account for the flow restrictions of internal openings, as well as the opening combinations of the internal atria.
Windtech also carried out a detailed wind environment study to ensure that adequate wind comfort was achieved for all accessible areas within and around the development site. This included working with the architect and landscape architect team to achieve suitable conditions for wind sensitive areas that also aligned with the architectural intent for the project.
By resolving the effects of wind and ventilation, the tower creates a comfortable and accessible habitat at all levels, in both its private and public domains.
(Rendered images courtesy of Grimshaw Architects)




