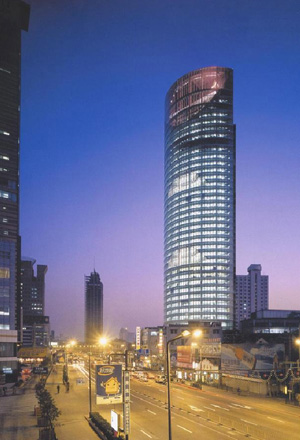Asia
Jiu Shi Headquarters building, Shanghai
Shanghai Jiushi Headquarters Building is invested and developed by Jiushi Building Company. It is located in the world-famous the Bund Financial Street. The floor area of Jiushi Headquarters is 68,080 square meters with total height of 168 meters. It consists a main building and an auxiliary building where the main building is the office building with area of 50,300 square meters, 40 storeys above ground and floor height of four meters. The six-storey auxiliary building contains retail shops, restaurants and etc. with area of 9290 square meters, 3 basement car park levels for 250 cars.
The building was designed by Norman Forster + Partners and consists of a fully transparent glass curtain wall.
Windtech Consultants carried out a detailed study of the cladding pressures for the design of the curtain walls and rooftop.




